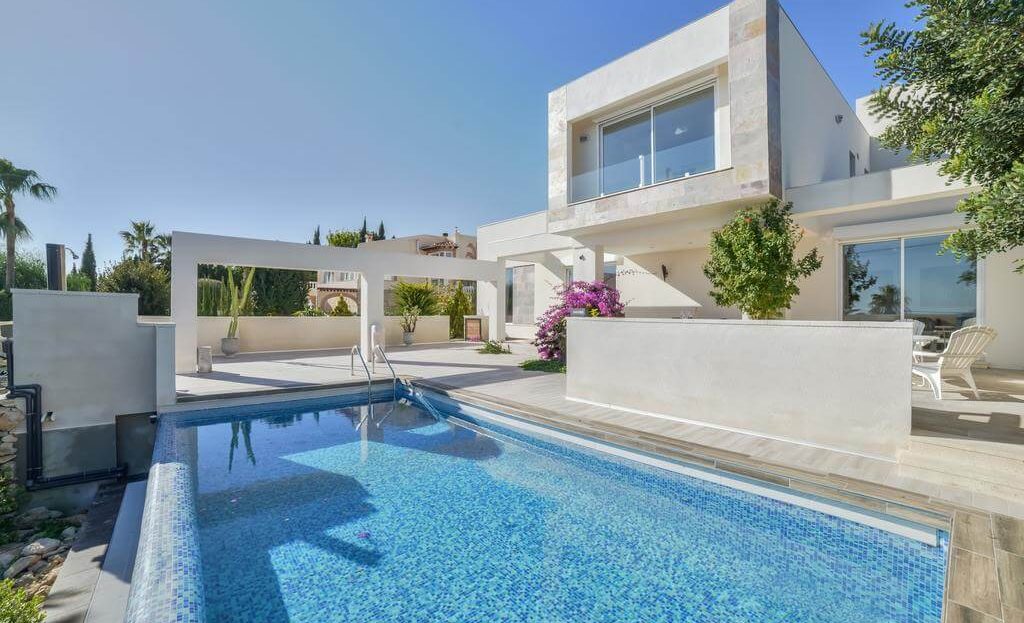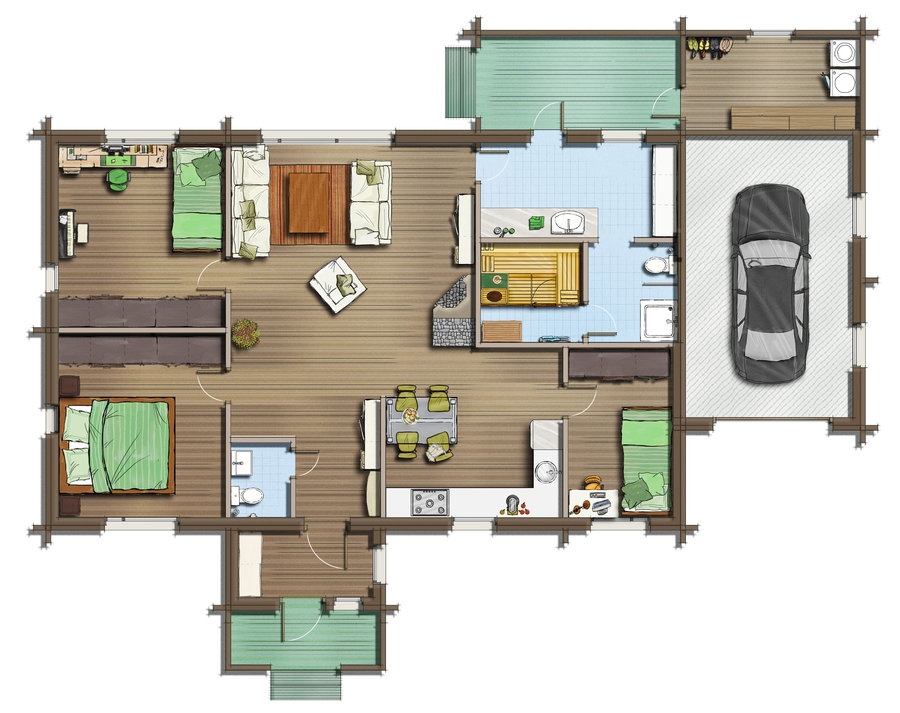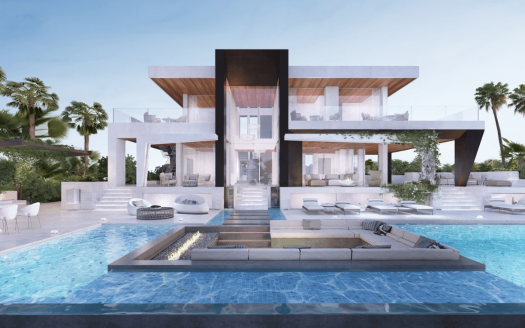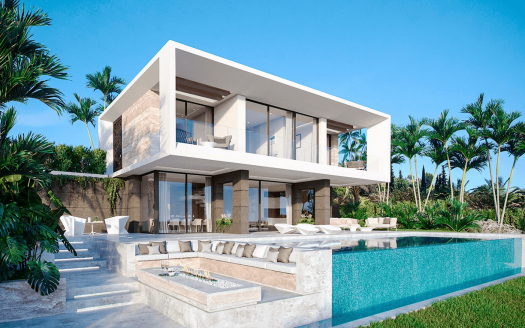Description
Come home to fabulous views of the Hudson River, Riverside Park or Upper Manhattan when you live at The Aldyn. Those views are even more spectacular from the floor to ceiling windows in each apartment. Each unit also features modern luxury touches like teak or white lacquer kitchen cabinets, premium appliances and Brazilian cherry hardwood flooring. At the Aldyn, it’s all about the details: furnished window coverings, walk-in closets with shelving and bathrooms with soaking tubs, double vanities and custom fixtures. Coming home means being welcomed personally into the designer lobby by your doorman who’s on duty 24 hours a day. Your home at The Aldyn also means access to over 40,000 square feet of building amenities like entertainment lounges, game rooms and a playroom stocked with toys and activities. This pet-friendly complex also has a fitness center, an indoor pool, a sauna and locker rooms, an indoor basketball court, a golf simulator, a rock climbing wall and a bicycle room. Get all the features you’re looking for in a new home combined with a prestigious Upper West Side address at The Aldyn.
Property Id : 121
Price: 349.000 €
Property Size: 582 m2
Property Lot Size: 689 m2
Rooms: 3
Bedrooms: 3
Bathrooms: 2
Garages: 1
Garage Size: 1 car
Available from: 2015-11-28
Floor Plan A
size: 12,500 m2
rooms: 3
baths: 5
Living Spaces are more easily interpreted. All-In-Ones color floor plan option clearly defines your listing’s living spaces, making them obvious and clearly visible to your potential buyers/clients.
Add extra value to your services. Color floor-plans show that you care about selling your client’s listing; they add a premium, high value look to any listing and can be used in your brochures, email and websites.
Floor Plan B
size: 258 m2
rooms: 2
baths: 3
Living Spaces are more easily interpreted. All-In-Ones color floor plan option clearly defines your listing’s living spaces, making them obvious and clearly visible to your potential buyers/clients.
Add extra value to your services. Color floor-plans show that you care about selling your client’s listing; they add a premium, high value look to any listing and can be used in your brochures, email and websites.
Floor Plan A
Living Spaces are more easily interpreted. All-In-Ones color floor plan option clearly defines your listing’s living spaces, making them obvious and clearly visible to your potential buyers/clients.
Add extra value to your services. Color floor-plans show that you care about selling your client’s listing; they add a premium, high value look to any listing and can be used in your brochures, email and websites.
size: 12,500 m2
rooms: 3
baths: 5
Floor Plan B
Living Spaces are more easily interpreted. All-In-Ones color floor plan option clearly defines your listing’s living spaces, making them obvious and clearly visible to your potential buyers/clients.
Add extra value to your services. Color floor-plans show that you care about selling your client’s listing; they add a premium, high value look to any listing and can be used in your brochures, email and websites.
size: 258 m2
rooms: 2
baths: 3
Property Reviews
You need to login in order to post a review





